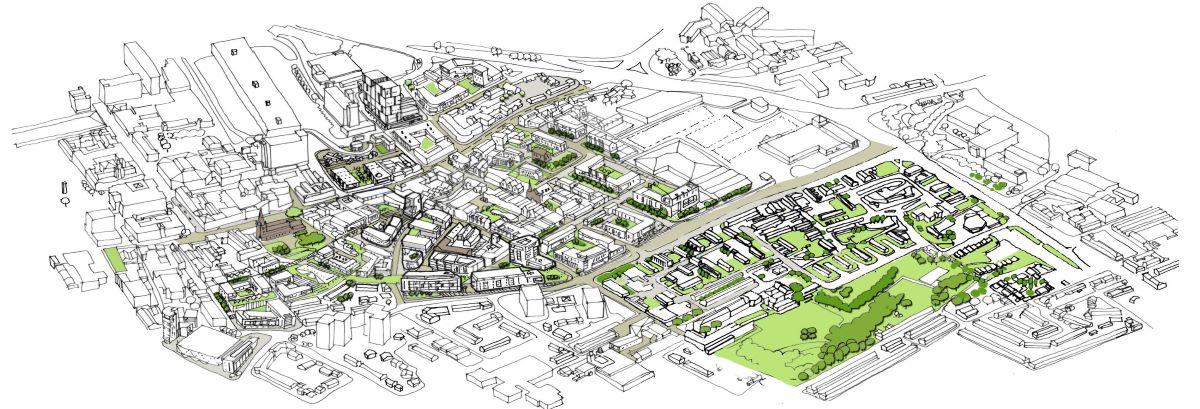Stoneygate Masterplan
Stoneygate will create a distinctive, characterful, sustainable, vibrant and successful 'urban village' that the city can be proud of. It will provide a safe, engaging, connected, enterprising, inclusive, people orientated environment for local residents, students, businesses, community groups and visitors.
Stoneygate covers around 25 hectares and collectively represents one of the largest regeneration opportunities in Preston City Centre.
The masterplan framework and associated vision for Stoneygate aims to create an urban village within Stoneygate (25 hectare area to the east of the City) and deliver 1,600 homes, as well as bringing back into use a number of empty and derelict buildings in the under-used part of the city. It will act to coordinate and encourage the actions of both public and private sector partners in the regeneration and development of Stoneygate as a mixed use 'urban village' - mixing housing, business, education and leisure uses.
Stoneygate Masterplan will also work towards the aims of the City Living Strategy and Preston's overarching City Investment Plan in terms of developing a thriving residential offer in Preston City Centre.
Vision objectives
In delivering on the vision, the following objectives have been established:
- Create a new, vibrant 'urban village' in Stoneygate combining existing and new high quality, bespoke development
- Work with the existing community and other partners to ensure the benefits of regeneration are widely felt
- Safeguard those parts of the existing built environment that contribute to the character, heritage and distinctiveness of the area and can contribute to its future
- Create an attractive environment that places an emphasis on the safety and utility of streets and routes for pedestrians and cyclists
- Reduce the dominance of traffic, whilst maintaining appropriate vehicle access and movement
- Support and foster the continued success of Cardinal Newman College through the creation of a high quality environment that meets its current and future needs, as well as a better integration of the college with the surrounding area
- Support the significant improvement of the environment
- Improve the quality and quantity of homes in the area for new and existing residents
- Use high quality, sustainable design to drive regeneration
- Focus public sector activity and investment to unlock the potential of Stoneygate

About the Stoneygate area
Stoneygate is a large area, extending from the heart of Preston City Centre, and includes Queens Retail Park in the east and the Cardinal Newman College to the south. It therefore comprises a number of distinct areas, which require different approaches to design and development.
The historic core around Stoneygate (the street) and up to Avenham Street is of a finer grain than other parts of the area, with a more intimate urban form, although in some places much of the built form has been lost. The Horrocks Quarter, east of Manchester Road, is on a bigger scale with more scope for large scale development. South of Queen street, aside from the substantial exception of Cardinal Newman College, the area mainly consists of residential development.
Historic core
The historic core of Stoneygate offers the real potential of mixing urban green space, heritage, landmarks, new and existing businesses. including creative industries, cafes and the like, with new homes in a vibrant and distinctive mix brought to life by much stronger footfall through and past the area - along Church Street, along Shepherd Street to the Horrocks Quarter; to new homes on Avenham Street; to the college and the rejuvenated communities along Queen Street.
The area clearly has the potential to develop as a location of interest, to creative industries, micro business and other entrepreneurs willing to take on older, in some cases unloved, buildings. Whilst the area is unlikely to have the scale of a new City Quarter, or be devoted predominantly to new creative industries, it does have potential to offer a new and additional environment, complementary to places such as Winckley Square, with recent reinstatement and refurbishment schemes through the Townscape Heritage Initiative and restoration of Winckley Square's - Winckley Square Gardens.

Investment and development opportunities
If you are an investor or developer interested in finding out more about the Stoneygate area vision, masterplan and any associated opportunities please contact Invest@preston.gov.uk
Stoneygate Regeneration Framework Supplementary Planning Document (SPD)
On June 29 2020, Preston City Council adopted the Supplementary Planning Document (SPD) (PDF, 4 MB) to assist developers in the preparation and submission of planning applications which come forward in the Stoneygate Masterplan area. The SPD also provides guidance about how the Council would like to see its vision for the area, in accordance with the policies set out in Preston City Council's - City Centre Plan, implemented.
For more information about the SPD see Stoneygate Regeneration Framework (PDF, 4 MB).
Stoneygate Regeneration Framework Masterplan (baseline report)
The chapters of the Stoneygate Regeneration Framework Masterplan (baseline report), which forms the background technical report to the SPD, can be found below:
- Executive Summary (PDF, 4 MB)
- Introduction and policy context (PDF, 3 MB)
- Area Appraisal (PDF, 1 MB)
- Stakeholder Engagement - Summary (PDF, 798 KB)
- Challenges and Opportunities (PDF, 1 MB)
- The Vision (PDF, 1 MB)
- Masterplan (PDF, 1 MB)
- Design Principles (PDF, 2 MB)
- Key Areas and Projects - Illustrative design guidance (PDF, 2 MB)
- Delivery and conclusion (PDF, 2 MB)
- Appendices (PDF, 4 MB)
Stoneygate Masterplan background
Preston City Council, with the support of Lancashire County Council and GOV.UK - Homes England, has appointed Nexus Planning with WSP, Buttress Architects, Colliers International, Eastham and Co and Gillespies, to prepare a regeneration framework masterplan for the Stoneygate area of Preston City Centre.

